Let the sunshine in: Perception of windows by Chinese office workers
Survey-based research conducted in Chinese financial services organizations on the use of building floor area adjacent to windows for workstations. The study uses data results to highlight methods for allocating office space according to function.
Vol.4, No.3 – October 2013
Let the sunshine in: Perception of windows by Chinese office workers
Jia Cai, LEED AP, M Moser Associates
Shanghai, China
jia.cai.11@ucl.ac.uk
Alexi Marmot, Professor of Facility and Environment Management
The Bartlett School of Graduate Studies, UCL, London, UK
a.marmot@ucl.ac.uk
Abstract
The right amount of glazing in large office buildings is fiercely debated within the FM, property and construction industry. At stake is the balance between the beneficial effects of daylight and views, discomfort from glare, excessive summer heat gain or winter heat loss, and the associated cost of cooling or heating necessitated by excessive radiant heat gain or loss. This study sought empirical evidence from people working in eight large office buildings in the city of Ningbo, China. 100 people in each of eight large buildings all occupied by financial or professional services organizations, were given a questionnaire. A total of 776 questionnaires were completed, an extremely high response rate of 97%.
The starting point was a concern that a significant amount of floor area adjacent to windows was being wasted intentionally by FMs and space planners to avoid limiting productivity through the discomfort of people working near windows. In fact the main findings show that the percentage of people satisfied with their workstations generally increases for those closer to windows, thus confirming studies conducted in other parts of the world. Satisfaction was shown to increase for people working on the sunny sides of the buildings - south, east and west, compared to north. Highest productivity is obtained for people sitting one or two desks away from window.
The paper concludes by highlighting suggested policies for allocating office space to different functions, supported by these data, while also pinpointing the knowledge gaps still to be filled by new research.
Abbreviations
| FM | Facility management |
| FMs | Facility Managers |
| Sq.m. | Square meters |
| UK | United Kingdom |
Introduction
China has a vast stock of office buildings with an estimated floor area in 2008 of 3.5 billion sq.m. that is expected to grow to 6.0 billion sq. m. by 2020 (Fridley et al, 2008, p28). The increasing number of high-rise office buildings in urban areas, many of which have glass curtain walls is increasing (Shih and Huang, 2001). Depending on the extent of glazing, orientation and distance from windows, such buildings are known to create different levels of thermal, lighting and
acoustic comfort and discomfort that may affect organizational performance and productivity (Veith et al., 2004; Pearsons, 2000). Currently, there is no standard in China to help facility managers effectively manage the layout of office space.
The aim of this study is to provide an evidence base that informs a framework for facility managers to effectively allocate space around the building perimeter to maximize the productivity of occupants. The challenge for facility managers is how both new and existing buildings can be transformed, utilized and managed over time to meet diverse requirements (McGregor, 2000). Many research studies on productivity and employee satisfaction focus on the effect of general employment and working conditions, but rarely mention architectural, space planning and facility management aspects such as glazing, orientation and distance to windows. Designers and facility managers seek demonstrable evidence that the physical environment affects organizational outcomes as measured by indicators such as job satisfaction, work output, absenteeism, turnover, and ultimately productivity (Veitch et al., 2004, Sundstrom, 1986, Bitner, 1992). Some studies suggest that the physical workplace design is one of the most important factors influencing job satisfaction and performance (Hameed and Amjad, 2009, ASID 1999). However, there is little evidence indicating how individual productivity can be influenced by workplace orientation and distance from windows.
Occupant preference for windows in offices and other buildings is well established and commonly borne in mind by FMs in managing space allocation (Farley and Veitch, 2001; Finnegan and Solomon, 1981; Marmot and Eley, 2000). However, lighting problems from glare and high contrast can inhibit computer operation and increase fatigue and may affect productivity (Oseland and Bartlett, 1999; Huang and Kim, 2011). Contemporary space layout strategies to maximize views, daylight, personal control, ambient lighting, flexibility and equality of workspace allocation in offices generally favor partitioned or open floor plans over enclosed solo offices (Abbaszadeh, et al., 2006). However, some studies have reported negative findings from open offices compared to enclosed, such as an increase in background noise and distraction, lower levels of visual or acoustic privacy, and decreased employee performance (Yildirim et al., 2007; Hedge, 1982). This study aims to contribute to understanding the relationship between productivity and windows, with particular application to China.
Methodology
A survey, in the form of a short, self-administered questionnaire establishing satisfaction with the working environment by office workers, was developed based on the literature, and piloted. Individual demographic factors considered in this study were gender, age, job title and working hours. Architectural and space planning factors included were the distance of each workstation from a window and its orientation. The perceived environmental conditions were thermal comfort, lighting quality, shading devices, and ability to control the internal environment, glare, and noise level. The outcome measure was the scale of perceived productivity (Leaman and Bordass, 1999). Results are shown as descriptive statistics and cross tabulations.
Office workers in eight buildings located in Ningbo, China (29°52’N, 121°33’E) were investigated. Ningbo is an eastern coastal city in China, with a population of 7.6 million people in 2010 (Figure 1). It has a monsoon-influenced humid subtropical climate, featuring humid weather and four distinct seasons.
The average daily temperature is 5°C during winter and 28°C during summer. This study is focused mainly on the summer period when strong solar radiation is conducted into the interior of buildings through glazing. During June 2012, 100 people in each of eight large buildings all occupied by financial or professional services organizations, were given a paper questionnaire that was collected later in the day. By using this method rather than an online survey, a total of 776 questionnaires was completed, an extremely high response rate of 97%. Table 1 summarizes information on the sample buildings, which are located close to the main city center apart from two buildings in the less dense suburban area. The layout within the buildings is mainly open plan with a few dedicated offices.
Table listed some general results. In most buildings the male and female population is similar except in buildings 5 and 7 that are markedly male and female respectively. In building 4, nearly 90% of people report working without windows nearby, which may be an important reason explaining the low percentage satisfied. In contrast, only 18% of people work without nearby windows in building 2, which has a high percentage satisfied.
Table 1: Description of building sample and response rate
| Building | 1 | 2 | 3 | 4 | 5 | 6 | 7 | 8 | ALL |
| Location | Subur ban | Subur ban | Urba n | Urb an | Urb an | Urb an | Urb an | Urban | |
| No. storeys | 24 | 25 | 27 | 30 | 26 | 28 | 25 | 35 | |
| Approx. No. occupants | >1000 | 750 | 1800 | 800 | 400 | 180 0 | 120 0 | 2000 | |
| Glazing area (as % façade) | 90% | 90% | 90% | 60% | 50% | 90% | 52% | 70% | |
| No. distributed questionnaires | 100 | 100 | 100 | 100 | 100 | 100 | 100 | 100 | 800 |
| No. returned questionnaires | 94 | 100 | 90 | 98 | 97 | 99 | 98 | 100 | 776 |
| Response rate | 94% | 100% | 90% | 98% | 97% | 99% | 98% | 100% | 97% |
Table 2: Survey general results
| Building | 1 | 2 | 3 | 4 | 5 | 6 | 7 | 8 |
| DEMOGRAPHIC DATA | ||||||||
| Male % | 48 | 50 | 58 | 53 | 70 | 36 | 10 | 50 |
| Female % | 52 | 51 | 41 | 47 | 30 | 64 | 90 | 50 |
| Av. Age (years) | 32.2 | 32.8 | 32.8 | 34.0 | 40.7 | 28.8 | 30.1 | 33.6 |
| SUNLIGHT/ORIENTATION % | ||||||||
| Morning sun | 7 | 18 | 8 | 5 | 31 | 24 | 24 | 10 |
| AM/PM sun | 29 | 25 | 19 | 3 | 14 | 9 | 9 | 12 |
| Afternoon sun | 13 | 40 | 24 | 3 | 22 | 20 | 20 | 32 |
| No sun | 52 | 18 | 49 | 89 | 33 | 46 | 46 | 53 |
| DISTANCE FROM WINDOWS | ||||||||
| Av.no. desks from window* | 1.74 | 1.32 | 1.18 | 2.90 | 0.57 | 1.26 | 1.55 | 1.46 |
| SATISFACTION WITH DESK LOCATION | ||||||||
| % satisfied** | 81 | 88 | 77 | 28 | 72 | 76 | 66 | 71 |
| * This figure is not entirely accurate as qualitative data have been converted into quantitative. 0 = adjacent, 1=1 desk away, 2 = 2 desks away, 3 = 3 or more desks away, 4 = no window ** % responding YES to "Overall do you like the location of your desk?" |
- This figure is not entirely accurate as qualitative data have been converted into quantitative. 0 = adjacent, 1=1 desk away, 2 = 2 desks away, 3 = 3 or more desks away, 4 = no window
- % responding YES to "Overall do you like the location of your desk?"
Table 3 – Number of respondents by distance and orientation
| Distance away from windows | Adjacent | One desk away | Two desks away | Three desks away or above | Total | |
| Window facing | East | 67 | 30 | 8 | 2 | 107 |
| South | 54 | 33 | 26 | 3 | 116 | |
| West | 69 | 55 | 29 | 14 | 167 | |
| North | 41 | 91 | 84 | 87 | 303 | |
| Total | 231 | 209 | 147 | 109 | 693 | |
| No windows | 83 |
Table 3 shows the number of respondents by distance of their desk from the windows and orientation. Orientation was assessed by asking respondents whether their window gets sun in the morning, afternoon, all day or not at all. Of the 17 categories of workstation position - 4 orientations x 4 distances plus no window - most have more than ten respondents except for east facing desks that are two, three or more desks from windows and south facing desks that are three or more desks from windows.
Satisfaction with desk location
Regression analysis at a building level demonstrated a significant negative correlation between satisfaction with desk location and the average distance from the windows that is, satisfaction with desk location decreases as distance from the windows increases. (Figure 2). Regression analysis conducted for all respondents again confirms that satisfaction with desk location increases the closer people sit to windows (see Figure 3). More than 80% of people adjacent to or one desk from a window are satisfied, dropping to only half for people who are three or more desks away, and only one quarter for people without windows. This confirms the findings of the study by Yildirim et al. (2007) and other related research.
Figure 2: Correlation between distance from windows and percentage satisfied with their desk location
Figure 4 shows the effect of window orientation on satisfaction with desk location. While it is highest for people on the eastern side who have morning sun, it is still above 80% for those on southern or western exposures. By contrast satisfaction dips to 59% for those on the north who have no direct sunlight.
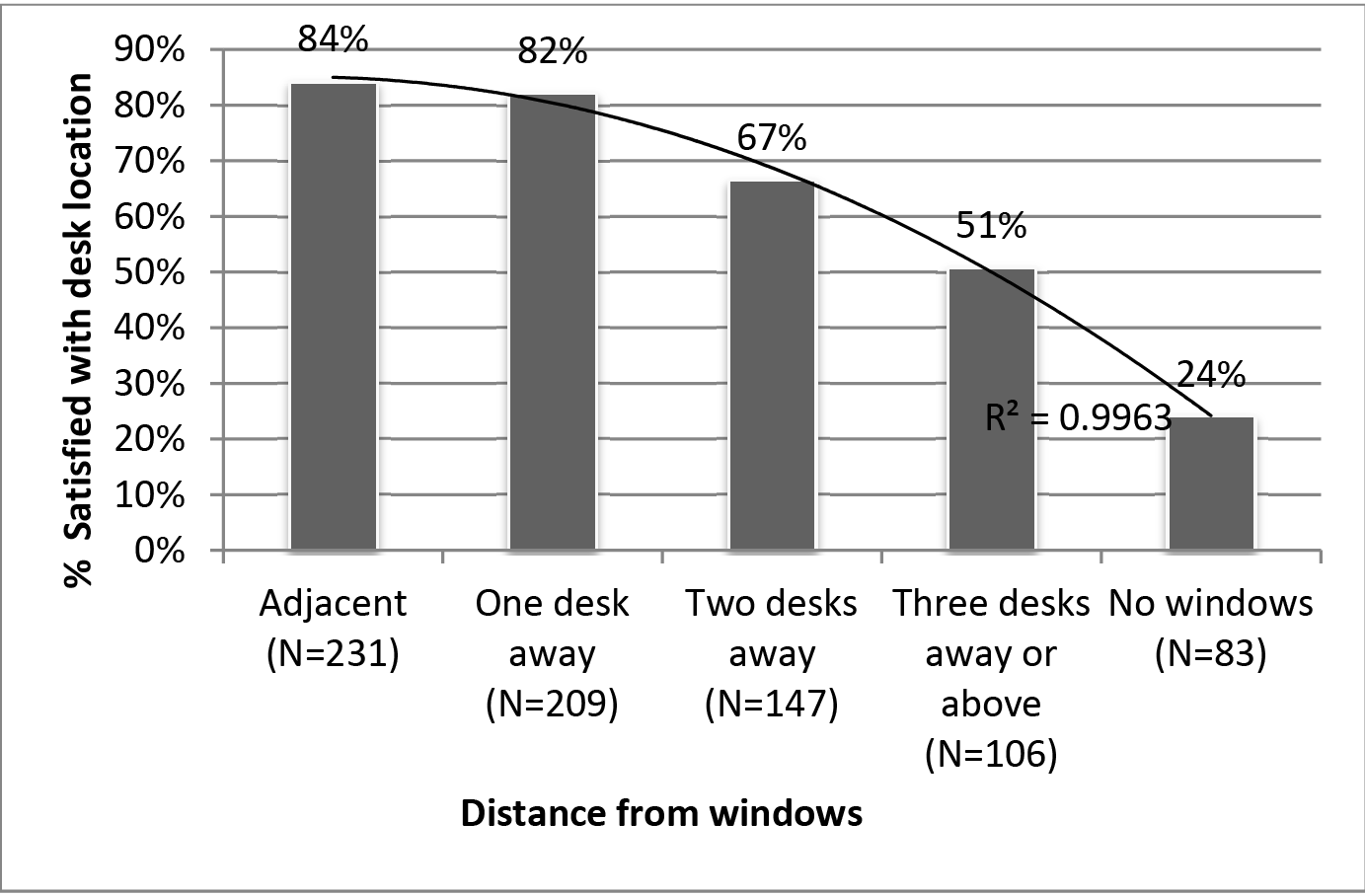
Figure 3: Relationship between distance from windows and percentage satisfied with their desk location
Figure 4: Relationship between orientation and percentage satisfied with their desk location
Productivity
Satisfaction with the environment has been linked to productivity in earlier research. This section explores that relationship, and the effect on productivity of distance from windows and orientation. Productivity is self-assessed on a seven-point Likert scale from 7 = very satisfactory to 1 = very unsatisfactory. Figure 5 shows that satisfaction with productivity and satisfaction with desk location are highly correlated at the building level. While recognizing the difference between correlation and causation, the results suggest that the space planning and allocation of desks might potentially affect productivity. Figure 6 shows a decline in self-assessed productivity as the distance from a window increases, while Figure 7 shows higher productivity when people are more exposed to sunlight. However the difference between morning and afternoon sun is less obvious than its effect on satisfaction with location, shown earlier in Figure 4. Reinforcement to the importance of desk location and windows comes from open responses to the question: “If you could choose another desk in your office, where would it be?” when most of those who answered said it would be located one or two desks from a window. It should be noted that all respondents generally report high satisfaction with their productivity, with most responses above 5, of a possible 7.
Figure 8 illustrates the results of satisfaction with productivity compared to both orientation and window distance. The highest productivity is reported by respondents located one desk away from windows, in south and east orientations. The effect of orientation reduces when people are located two desks from a window, as long as they are not located on the sunless north façade. Occupants of desks located three or more desks from windows in all orientations report themselves to be least satisfied with their productivity. These data suggest that, while people prefer to work beside windows, their productivity is better when they sit one or two desks away from windows on east, west and southern facades.
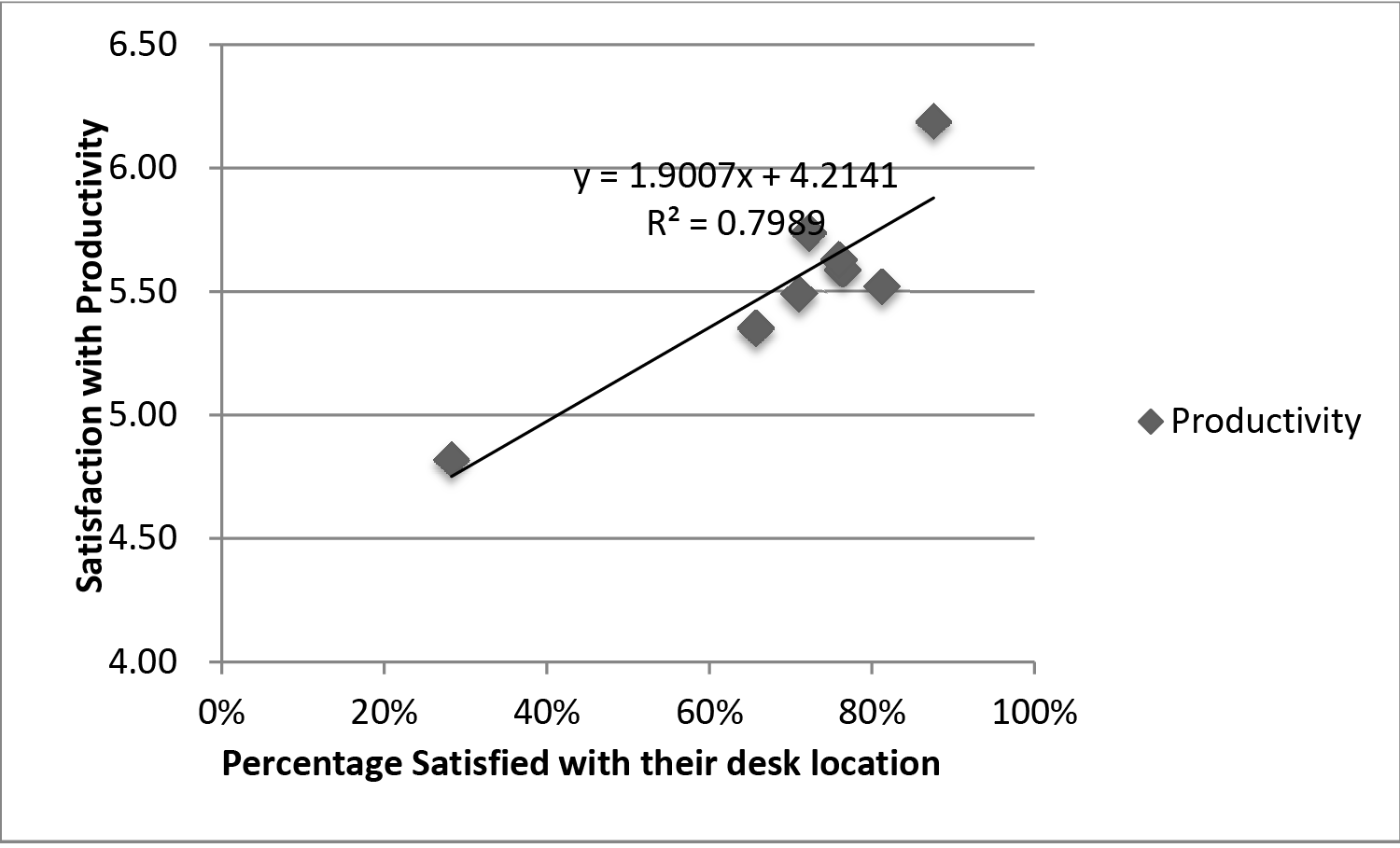
Figure 5: Relationship between satisfaction with productivity and desk location
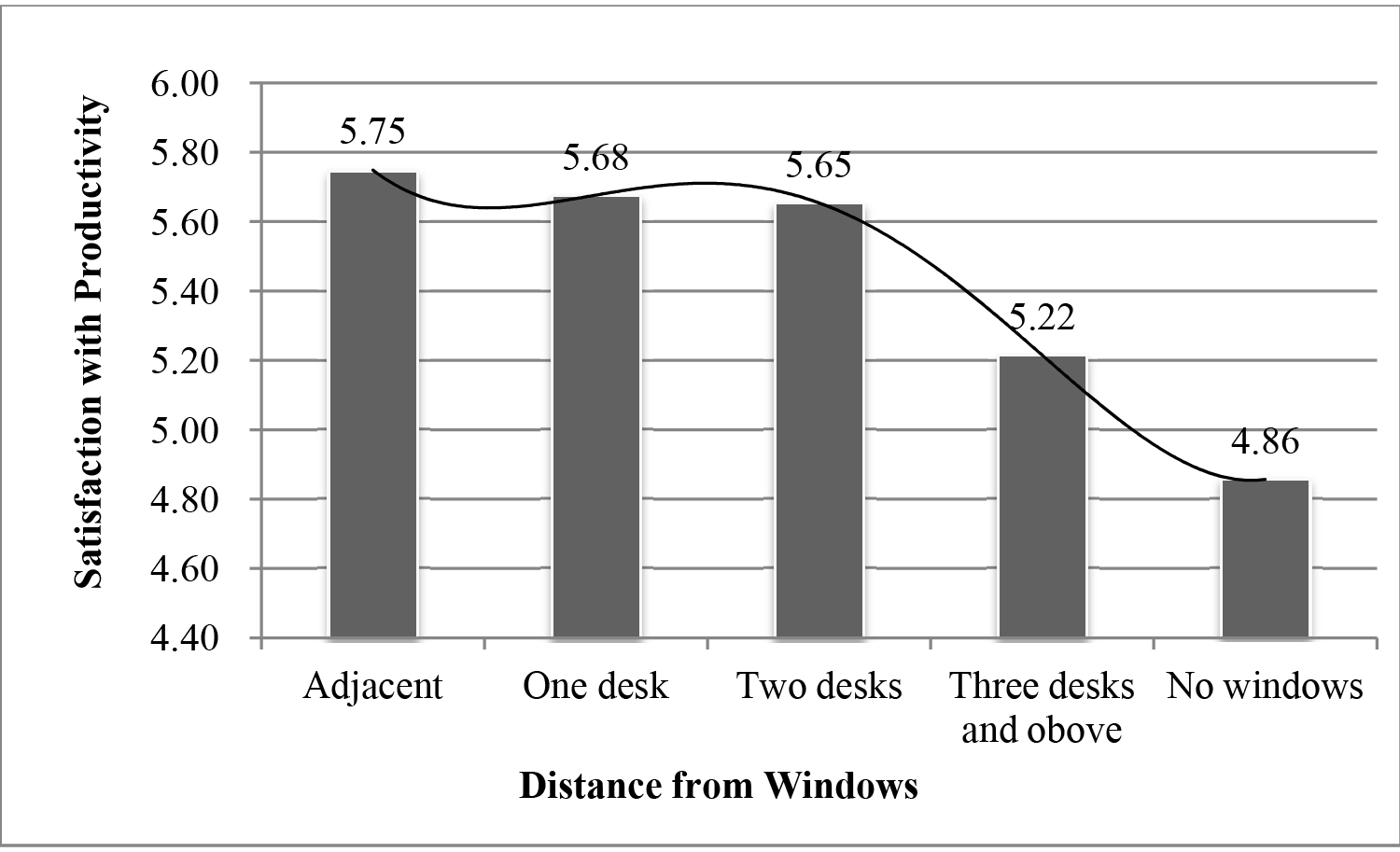
Figure 6: Relationship between distance from windows and satisfaction with productivity
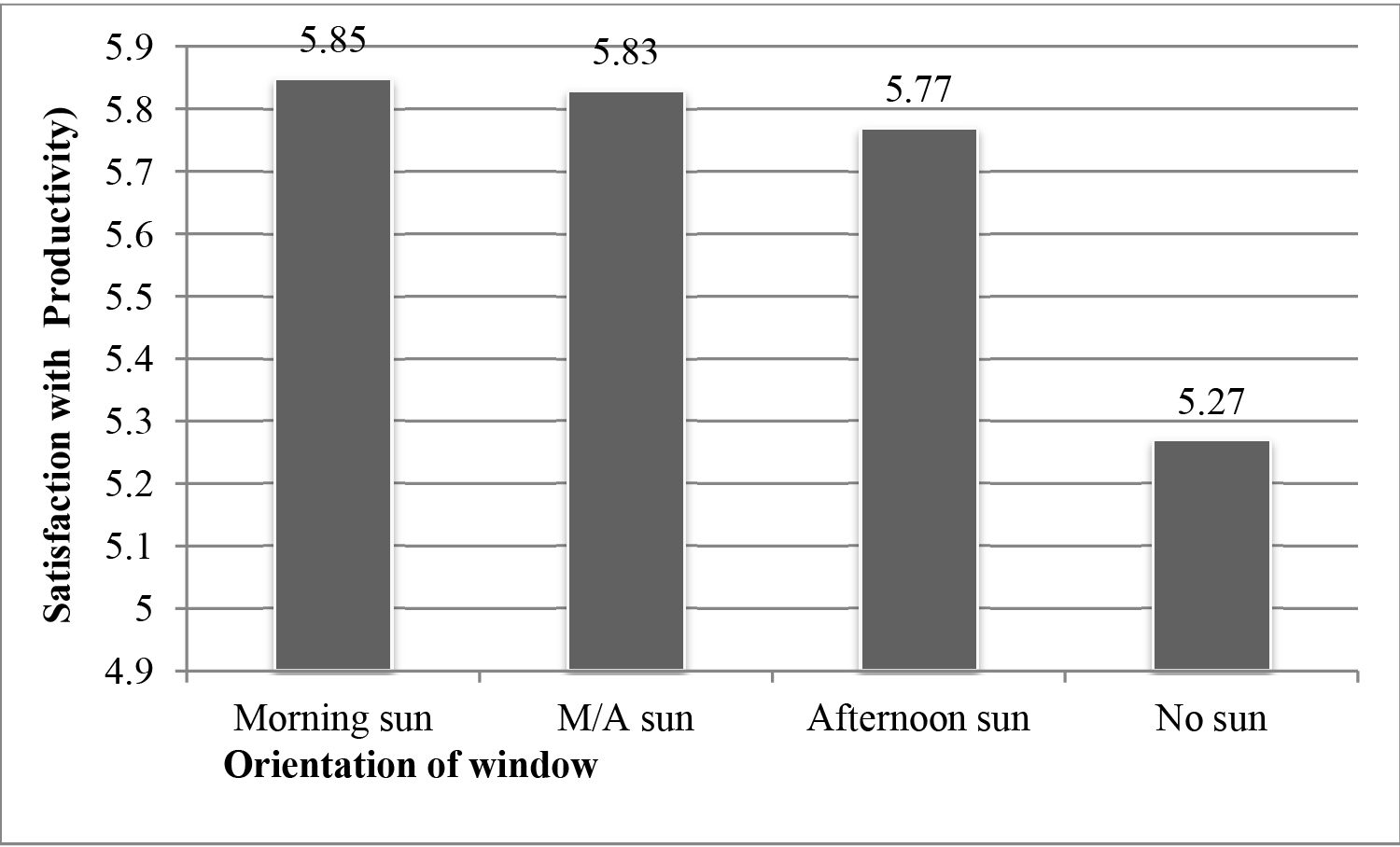
Figure 7: Relationship between window orientation and satisfaction with productivity
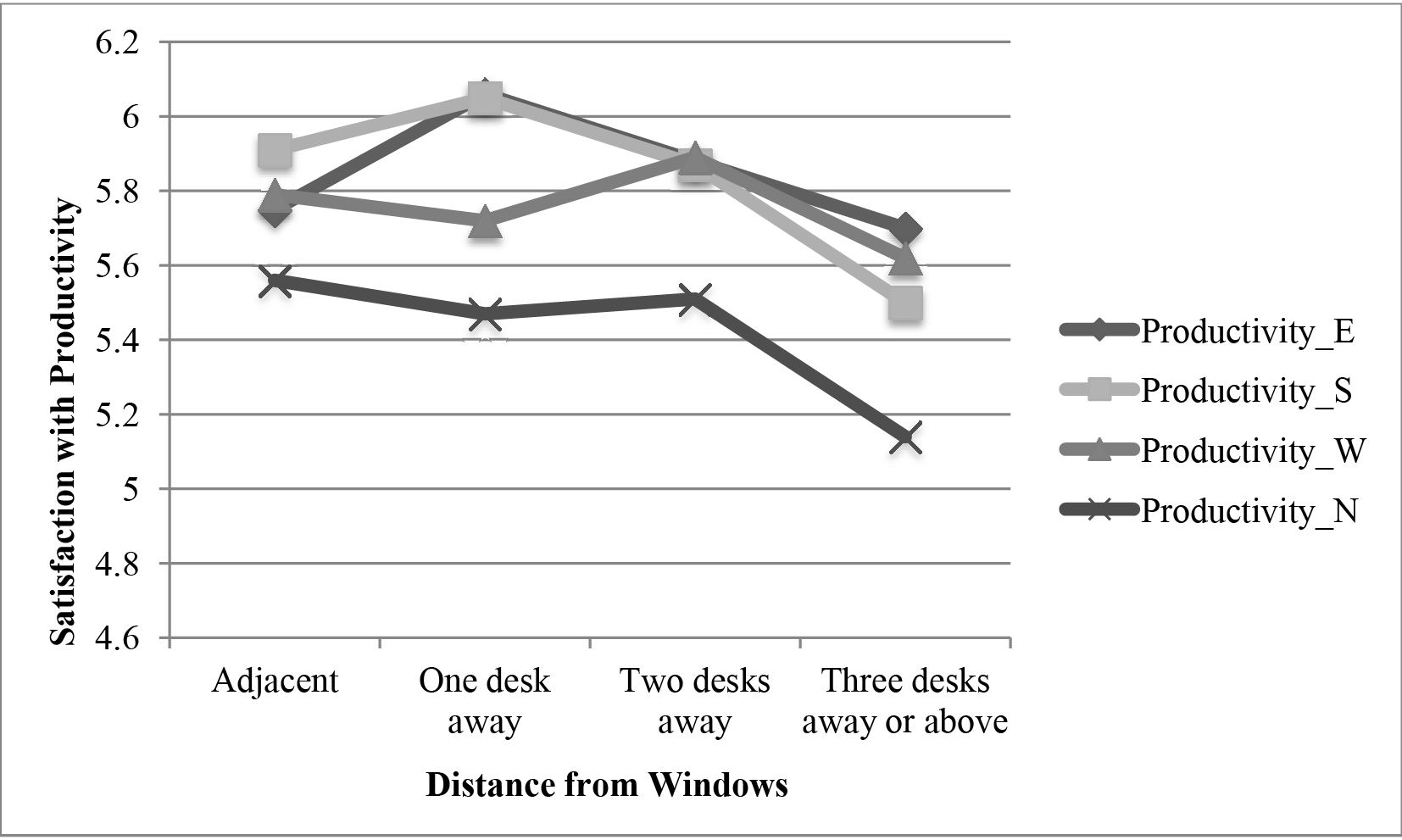
Figure 8: Relationship between window orientation, distance from windows and satisfaction with productivity
Thermal comfort
It is possible that thermal comfort is an important factor in understanding how both distance to windows and orientation, affect satisfaction with desk location and productivity.
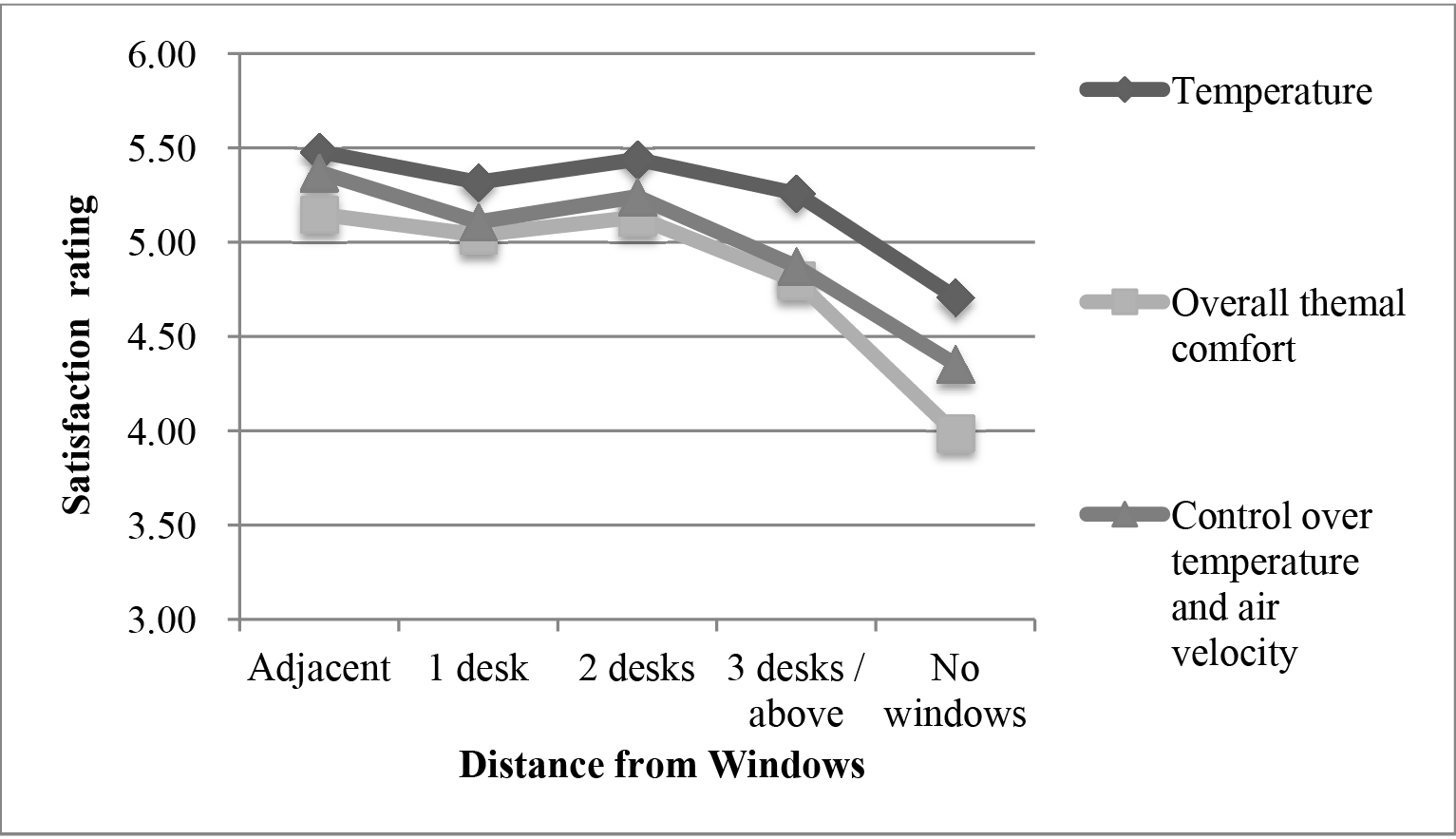
Figure 9: Relationship between distance from windows, temperature, thermal comfort and control
Three metrics are shown in Figure 9: satisfaction with temperature, control over temperature and air velocity, and overall thermal comfort. This illustrates that all three metrics of thermal satisfaction reduce as distance from window increases, and there is a small extra drop one desk from the window.
comfort
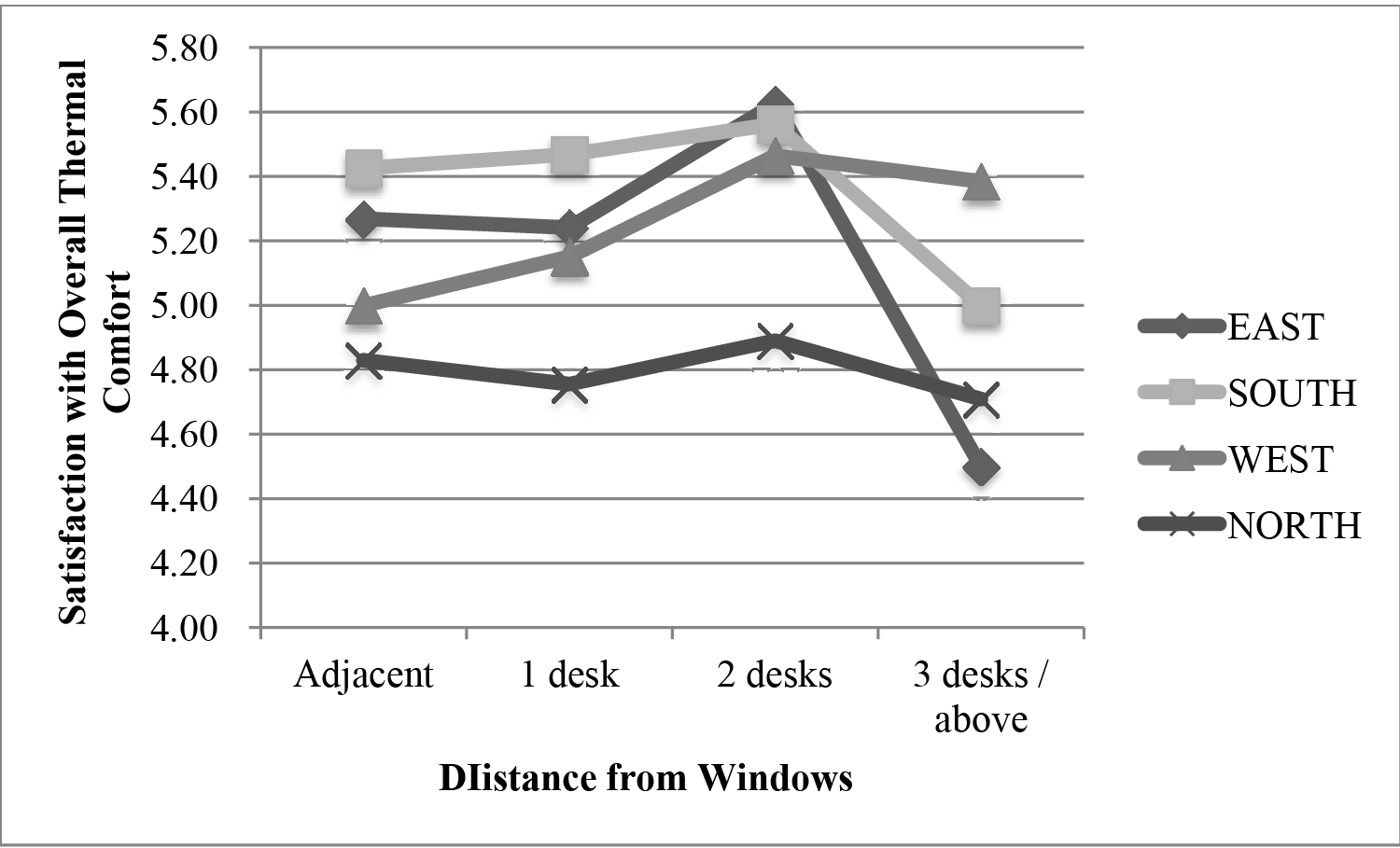
Figure 10: Relationship between orientation, distance from windows, and overall thermal
Figure 10 shows that, for respondents sitting at the same distance from windows, the orientation associated with better thermal comfort is the south, then the east, after that the west, finally the north. It should be noted that, for every orientation, the highest satisfaction with overall thermal comfort is reported by those sitting two desks away from windows. On the south, the satisfaction rating is relatively stable up to three desks. However, on both east and west, the satisfaction rating improves when the desks are further inboard, as long as they are no further than two desks from windows. This may be explained by morning and afternoon solar radiation raising the temperature near windows to an uncomfortable level.
Implications for office space planning
Based on the foregoing analysis, Figure 11 indicates the preferred location of desks based on distance from windows and the four cardinal points, for the three main outcome variables explored in the preceding analysis: satisfaction with desk location; productivity and overall thermal comfort. The most favored desk location is given a score of 1 while the least favored is given a score of 4. The three sets of preferences are then combined as shown in Figure 11D. to provide an overall framework for locating desks in office buildings. This indicates that the most desirable orientation for workspaces are in the south and south-eastern zones up to a distance of about 6 to 8 metres from a glazed facade.
Figure 11: Preferred desk location based on satisfaction with A: Productivity; B. Desk location; C. Overall thermal comfort; D. Combined A, B and C
A. Productivity
C. Overall thermal comfort
B. Desk location
D. Combined A,B and C Deep gray = least preferred Mid gray = medium preferred Light gray = most preferred
The northern aspect and central zone should preferably not be used for desks, and the north-western part of the floorplan is best used for activities such as meeting rooms, coffee areas or cafeterias. Central areas in the middle of the floorplan should ideally be used for vertical circulation in elevators and stairs, and toilets. The results of this analysis generally support the conclusions of Hien et al. (2005) indicating suitable functions for the five zones of an office floor. A narrow band of space along the building perimeter, especially on the western façade, may in some instances be used as corridors rather than working areas.
Discussion
The findings from this study reported above have covered only a few variables, concentrating on the relationship between distance from windows and orientation, in explaining satisfaction with desk location, productivity and thermal comfort. Demographic factors are also known to influence perceived environmental conditions. For example, women are often found to report lower satisfaction with their office environment than men, while age and job role can also influence results. Further analysis could take these factors into account.
Respondents reported on their satisfaction with many different aspects of the environment within their eight office buildings including thermal comfort, lighting, noise, speed of system response and personal control over cooling, lighting and shading. Multiple regression analysis was also conducted to test the effect of other variables in explaining the relationship between productivity and satisfaction with desk location. 56% of the variance was explained by six factors: satisfaction with noise, artificial lighting, overall thermal comfort, control over lighting, natural lighting and control over external shading. The effect of these other aspects may somewhat mediate the main findings.
Self-reported satisfaction with productivity as used in this study, has some limitations. While perceived productivity may provide a reasonable indicator of actual productivity, the reliability and validity of this measurement method is questionable (Van der Voordt, 2003). People are known to prefer to state that they are productive, and those who are satisfied with their working conditions may in turn view the effect on their productivity as positive, while dissatisfied employees may consider the effect as negative.
Several limitations of the study should be mentioned. The survey was conducted during the summer period so the results may differ in the winter months. The buildings were selected as a convenience sample based on the willingness of organizations to host the study. The possibility of biases associated with the selection of certain organizations or certain buildings and by the confounding of buildings and workstation characteristics cannot be excluded. Observations from all the people in one building might be highly correlated by virtue of coming from one organization or because of commonly experienced conditions. If so, this would violate a fundamental statistical assumption, that observations are independent of one another. The fact that some buildings are newer than others might influence user satisfaction with their workplace. Floors investigated were randomly chosen, resulting in a variation of the balance of dedicated offices to open plan office, and in the amount of daylight and views, which could influence results. Despite all these caveats, the large number of respondents and the high response rate lends considerable confidence to the results.
Conclusions
Based on a questionnaire survey sent to office occupants in Ningbo, China, the results show that the value of proximity to windows that has been found in many other studies, has been confirmed for Chinese office workers. Proximity to windows in this study has been shown to have a broadly positive effect on satisfaction with desk location, self reported productivity and thermal comfort, though there are some variations in the exact distance that is most positive. The highest productivity is achieved neither by people who sit adjacent to windows nor in the middle of the building, but by those who sit one desk away from windows, near facades facing south and east.
At the beginning of the research, it was assumed that glare, thermal discomfort and noise near windows might reduce productivity, but the results indicate that occupants greatly appreciate the benefits that windows bring to them, particularly daylight and views. These benefits may have more significant effects on productivity than the drawbacks of glare, thermal discomfort and noise. The survey conducted by Aries et al., (2010) showed that the building occupants rated the window views as most attractive for improving overall comfort. Moving further from the window means decreasing the size of the largest potential glare source. Nevertheless, it seems that discomfort glare (from daylight) has only a slight effect on productivity and appears to be tolerated to a much higher degree if there is a pleasant view from the window causing the glare. While people who sit in the middle of the office floor may not suffer glare, they may experience thermal discomfort
due to bad air quality and acoustical discomfort from internal office noise such as telephones and people talking. Moreover, the low level of natural lighting may negatively influence their productivity.
The results have also revealed the relationship between distance from windows and the orientation of the facade. The best locations in terms of the three satisfaction variables were identified as being near to windows facing south and east. On the basis of the above findings for satisfaction, perceived productivity and thermal comfort, a diagrammatic office floorplan has been drawn to guide FMs and space planners in potentially achieving higher staff productivity based on placing desks in locations favored in terms of their orientation and distance to windows.
Further research is needed on effective desk allocation in different office layouts, orientations and structures, and to explore more fully the relationship between the desires to be close to windows on some facades, even if that brings with it the possibility of some thermal discomfort. Comparative studies in different climatic zones within China would extend the generalizability of the findings. More work is also needed on the energy use in buildings with different amounts of glazing and orientation.
Finally, further investigation is needed into the role that facility managers actually do or could play in advising developers, architects and space planners on suitable generic floorplans of office buildings, and desirable office layouts that are likely to lead to more satisfied and productive occupants.
Acknowledgements
The research reported in this paper was conducted as part of a Masters degree in Facility and Environment Management at UCL. The authors wish to acknowledge their gratitude to the 776 office workers in Ningbo who took part in the survey, and to the people within each of their buildings and organizations who allowed the study to be conducted.
REFERENCES
Abbaszadeh, S., Zagreus, L., Lehrer, D. and Huizenga, C. (2006) Occupant satisfaction with indoor environment quality in green buildings, Indoor Environmental Quality (IEQ), Center for the Built Environment, Center for Environment Design Research, UC Berkeley.
American Society of Interior Designers (1999) Recruiting and retaining qualified employees by design. White paper.
Aries, M.B.C., Veitch, J.A. and Newsham, G. R. (2010) “Windows, view and office characteristics predict physical and psychological discomfort”, Journal of Environment Psychology, 30, pp.533-541.
Bitner, M.J. (1992) “The impact of physical surroundings on customers and employees”. Journal of Marketing, Vol.56, No.2, pp.57-71.
Farley, K. M. J. and Veitch, J. A. (2001) A room with a view: A review of the effects of windows on work and well-being. NRC-IRC. NRC-IRC Research Report IRC-RR-136, 33 pages.
Finnegan, M. C. and Solomon, L. Z. (1981) “Work attitudes in windowed vs. windowless environments”, Journal of Social Psychology, 115, pp.291-292.
Fridley, David G, Zheng, Nina, Zhou, Nan (March 2008) Estimating total energy consumption and emissions of China’s commercial and office buildings. Berkeley: Lawrence Berkeley Laboratory. http://china.lbl.gov/sites/china.lbl.gov/files/LBNL_248E._China_Building_Embodied_Energy._Mar2008.pdf (accessed August 4, 2013)
Hameed, A. and Amjad, S. (2009) “Impact of office design on employees’ productivity: A case study of banking organisation of Abbottabad, Pakistan”, Journal of Public Affairs, Administration and Management, Vol.3, no.1.
Hedge, A. (1982) “The open-plan office: A systematic investigation of employee reactions to their work environment”. Environment and Behaviour, Vol. 14, pp.519-542.
Hien, W.N., Liping, W., Chandara, A.N., Randy, A.R. and Xiaolin, W. (2005) “Effects of double glazed façade on energy consumption, thermal comfort and condensation for a typical office building in Singapore”, Energy and Buildings 37, pp.563-572.
Huang, T. and Kim, J.T. (2011) “Effects of indoor lighting on occupants’ visual comfort and eye health in a green building”. Indoor and Built Environment 2011, Vol.20, No.1, pp.75-90.
Leaman, A. and Bordass, B. (1999) “Productivity in buildings: the ‘killer’ variables”, Building Research & Information, 27:1, pp.4-19
Marmot, A. and Eley, J. (2000) Office Space Planning: Designing for Tomorrow’s Workplace. New York: McGraw-Hill, pp189-190
McGregor, W. (2000) “The future of workplace management”. In: Nutt, B., and McLennan, P., Facility Management: risks and opportunities. Oxford: Blackwell Publishing. Chapter 9, pp.79-86.
Oseland, N. and Bartlett, P. (1999) “Improving office productivity: a guide for business and facilities manager: Crown & SBS Business Solutions, p.21.
Pearsons, K. C. (2000) “Environmental ergonomics: a review of principles, methods and models”, Applied Ergonomics 31, pp.581-594.
Shih, N-J. and Huang Y-S. (2001) “An analysis and simulation of curtain wall reflection glare”, Building and Environment, 36, pp.619-626.
Sundstrom, E.D. (1986) Work place: The psychology of the physical environment in offices and factories. Cambridge, Published by the Press Syndicate of the University of Cambridge.
Van der Voordt, T.J.M. (2003) “Productivity and employee satisfaction in flexible workplaces”, Journal of Corporate Real Estate, Vol.6, No.2, pp.133-148.
Veith, J.A., Charles, K. E., Newsham, G. R. (2004) Workstation design for the open-plan office. Ottawa, ON:NRC Institute for Research in Construction, Construction Technology. Update No.61.
Veitch, J.A., Geerts, J., Charles, K. E., Newsham, G. R. and Marquardt, C. J. G. (2004) “Satisfaction with lighting in open-plan offices: COPE field findings”, Proceedings of Lux Europe 2005, 10th European Lighting Conference, 2005, Berlin, Germany, pp.414-417.
Yildirim, K., Akalin-Baskaya, A. and Celebi, M. (2007)” The effects of window proximity, partition height, and gender on perceptions of open-plan offices”. Journal of Environmental Psychology 27, pp.154-165
Want even more Content?

Since you’re already a user, you know that IFMA’s Knowledge Library offers all FM content in one place. But did you also know that by signing up via email to become a registered user, you can unlock even more resources?
Signing up via email for registered access within the Knowledge Library brings more content and functionality to your fingertips. Expect to grow your facility management knowledge, career and network faster than ever before.


